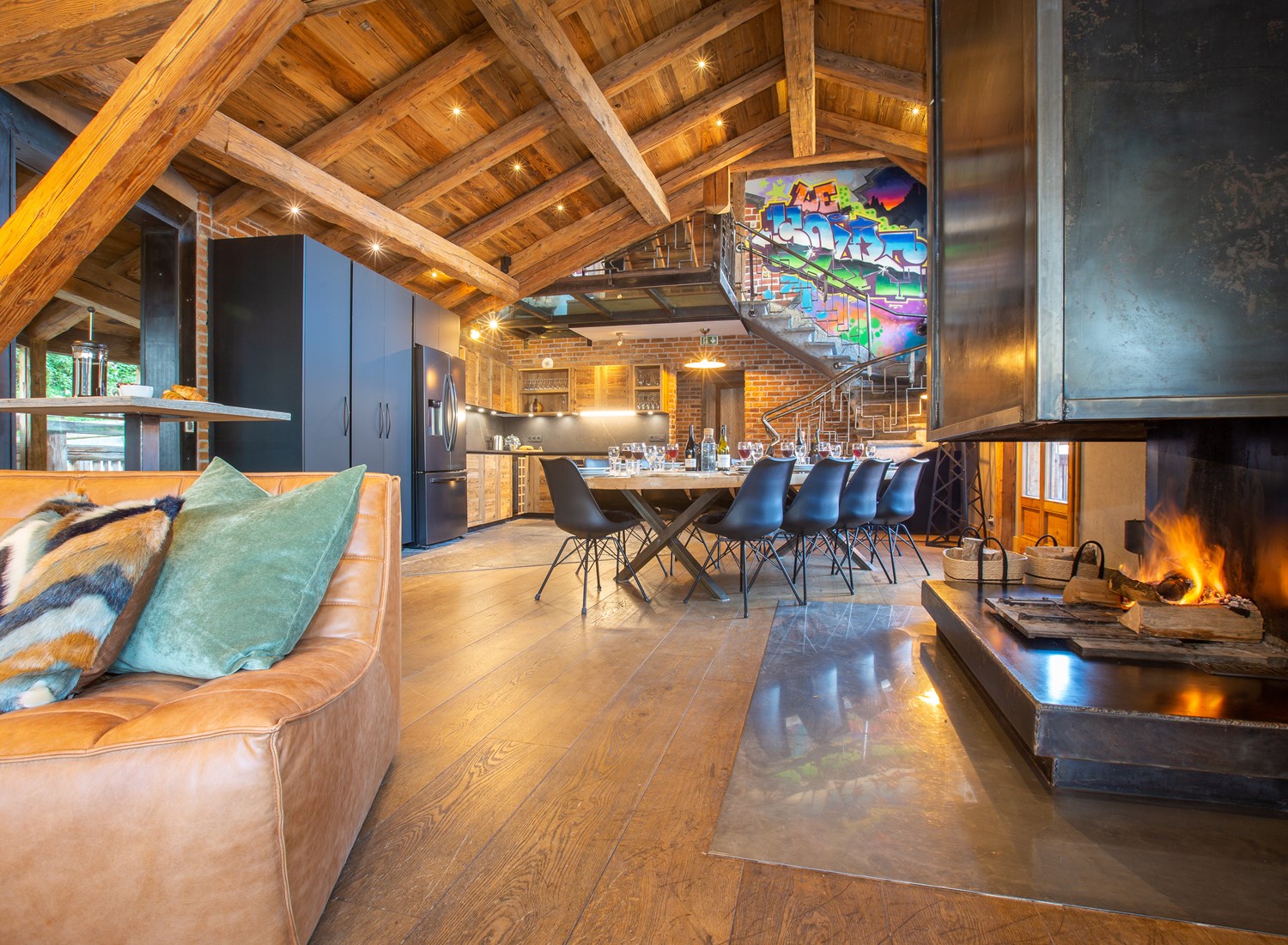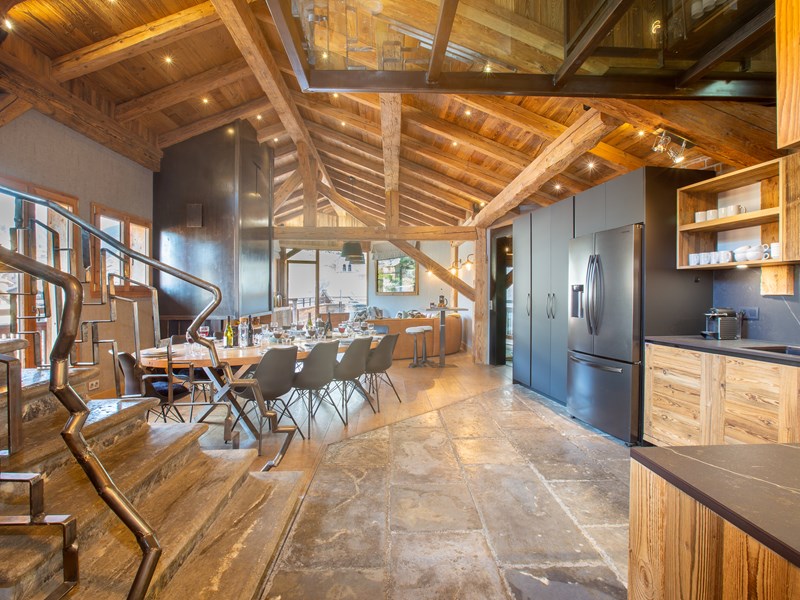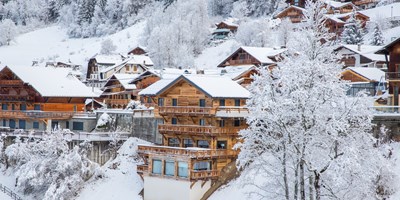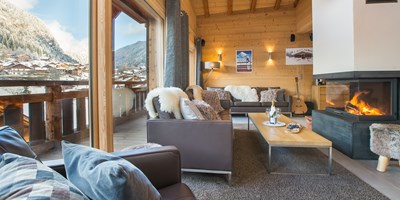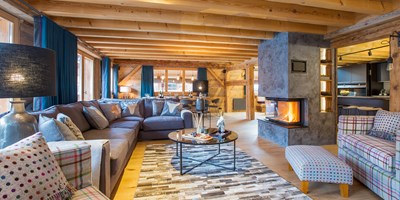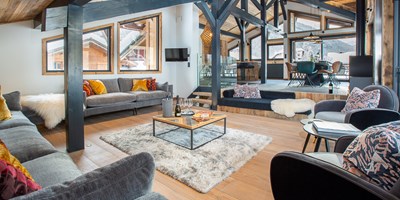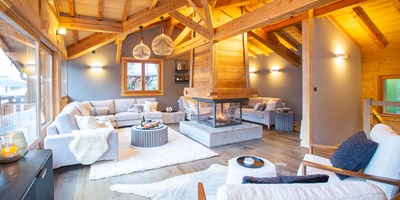Chalet Beau (The ARK)
Self Catered
- Sleeps a maximum of
- 11 Guests
- Apartment has
- 5 Bedrooms
- Apartment has
- 5 Bathrooms
- Apartment has
- 1 Hot Tub
- Outdoor Hot Tub
- 5 mins to Ski Lift
- Large Outdoor Terrace
*NEW for Winter 2025* - The ARK is back!* Recently renovated and re-named Chalet Beau. A beautiful stand alone chalet right in the heart of Morzine with 5 Ensuite Bedrooms and new outdoor roof terrace with Hot Tub only 5 mins walk to the lifts.
LOCATION/POSITION
Previously known as The ARK, we are delighted to welcome back this luxury chalet, this time as a self catered property. Being only 2 minutes walk from the bars and restaurants, Chalet Beau faces Rue du Bourg. Right in the heart of Morzine, nestled high above the main shopping street it boasts great views of the mountains and Avoriaz and features a brand new rooftop terrace with Outdoor Hot Tub. Only a 5 minute walk from the nearest telecabine, you could not get a better location for everything Morzine has to offer.
LAYOUT
Chalet Beau sleeps up to 11 people in 5 individually designed en-suite bedrooms. The social space is enourmous - you have access to an uber cool rooftop terrace with hot tub and large dining space with a bar area / aperos lounge and XL feature fireplace. This leads to a large and sociable dining space in front of the oversized fireplace with a beautiful hand crafted bespoke kitchen featuring all mod cons and plenty of workspace. (Please note photos will be updated after all refurbishment is complete so expect even better!)
On the top floor there is a second lounge with TV area and log burning fireplace, separate glass floor mezzanine and chill out space, linked via a funky bespoke stone staircase featuring wrought iron hand crafted balustrades and specially commissioned GRAFFITI wall. It's an awesome feature!
All 5 generous bedrooms are located on the lower floor, designed on a grand scale with plenty of storage and ensuite bathrooms. Each bathroom is bespoke with made to measure designer fixtures and fittings, rain showers and wet rooms.
BEDROOMS
Bedroom 1 : Beds : Double / Twin / Triple Configuration Possible
Ensuite Bathroom
Bedroom 2 : Beds : Double / Twin Configuration Possible
Ensuite Bathroom
Bedroom 3 : Beds : Double / Twin Configuration Possible
Ensuite Bathroom
Bedroom 4 : Beds : Double / Twin Configuration Possible
Ensuite Shower room
Bedroom 5 : Beds : Double / Twin Configuration Possible
Ensuite Shower room
All beds can be configured as a twin or king sized double with no gaps (we use luxury double mattress pad toppers and beds link together).
All Linen is Provided : Egyptian Cotton.
Towels Provided : Egyptian Cotton.
PRACTICALITIES
Private Garage
Allocated parking space outside the chalet
Ski Room and Boot dryers
Outdoor Hot tub
Large Rooftop Sun Terrace
Features



















Winter Prices
Apartment Prices : Self Catered Prices are per Property Per Week. The maximum capacity is as stated.
Check In/Check Out : Check In at 4pm on arrival and Check Out is at 10am the following weekend.
To Book : We require a deposit of €700 per property per week to secure your reservation. This is non refundable.
Final Balance Payment : Required 8 weeks before the start of your holiday. All payments for self catered properties are taken in Euros via Credit Card or Visa Debit Card or AMEX.
Self Catering Damage Deposits : We will take details of a valid credit or debit card in resort upon your arrival. Any damages or additional cleaning required during or after your stay will be charged to this credit card. We would hope this will be unnecessary as we rarely need to use this deposit facility as most guests respect our luxury properties. Please refer to our terms of business for further information.
Please see our Booking Information Page refer to our Terms of Business for further information.
You can also refer to our Winter Practical Information Page for information on Airport Transfers, Ski Hire, Lessons and Lifts Passes etc.
Summer Prices
Chalets Prices : Self Catered Prices are per Property Per Week. The maximum capacity is as stated.
Check In/Check Out : Check In at 4pm on arrival and Check Out is at 10am the following weekend.
To Book : We require a deposit of €700 per property per week to secure your reservation. This is non refundable.
Final Balance Payment : Required 8 weeks before the start of your holiday. All payments for self catered properties are taken in Euros via Credit Card or Visa Debit Card or AMEX.
Self Catering Damage Deposits : We will take details of a valid credit or debit card in resort upon your arrival. Any damages or additional cleaning required during or after your stay will be charged to this credit card. We would hope this will be unnecessary as we rarely need to use this deposit facility as most guests respect our luxury properties. Please refer to our terms of business for further information.
Please see our Booking Information Page refer to our Terms of Business for further information.
You can also refer to our Summer Practical Information Page for information on the MultiPass, Airport Transfers, Summer Activities and Lift Passes.
Rooms
Bedroom 1
- Bedroom style
- Triple Beds
- Has Ensuite bathroom
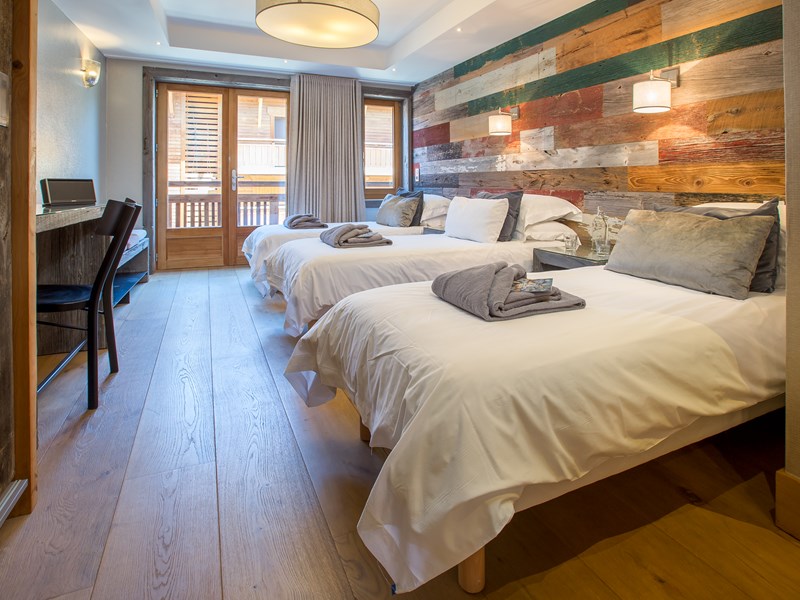
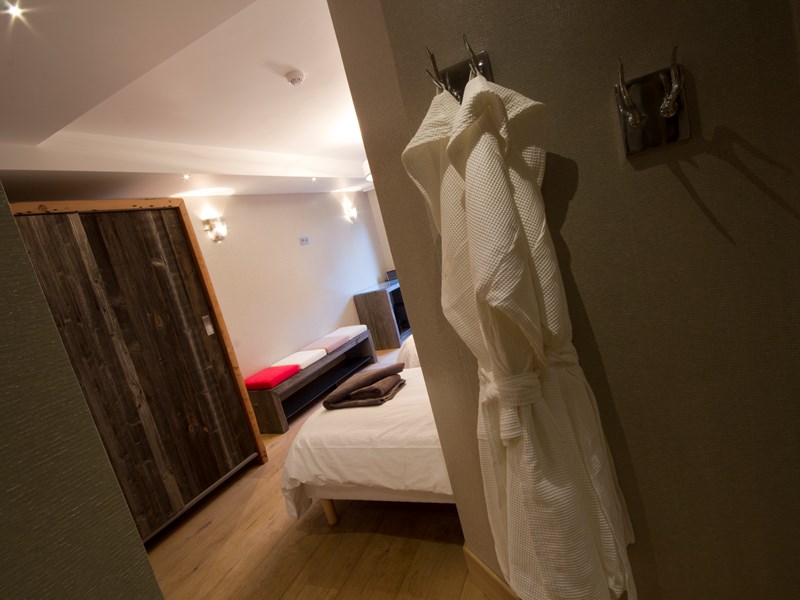
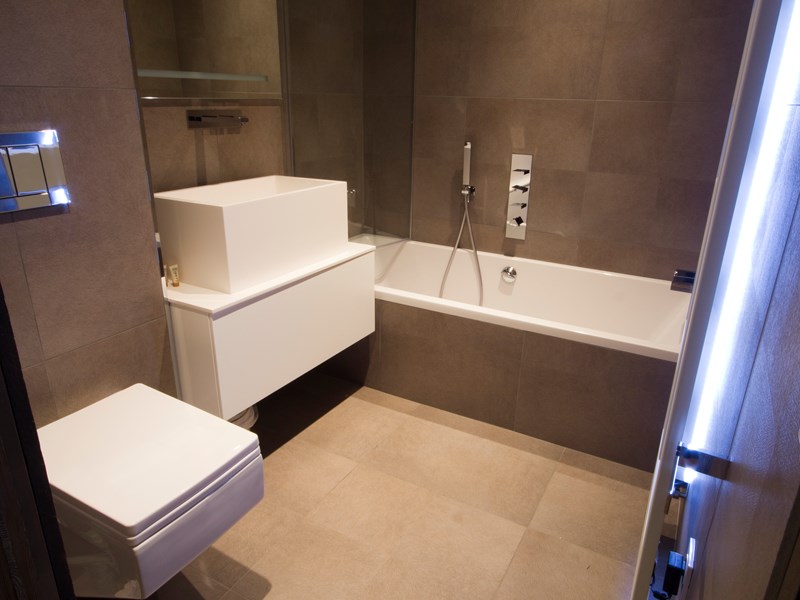
Bedroom 2
- Bedroom style
- Double Bed or 2 single Beds
- Has Ensuite bathroom
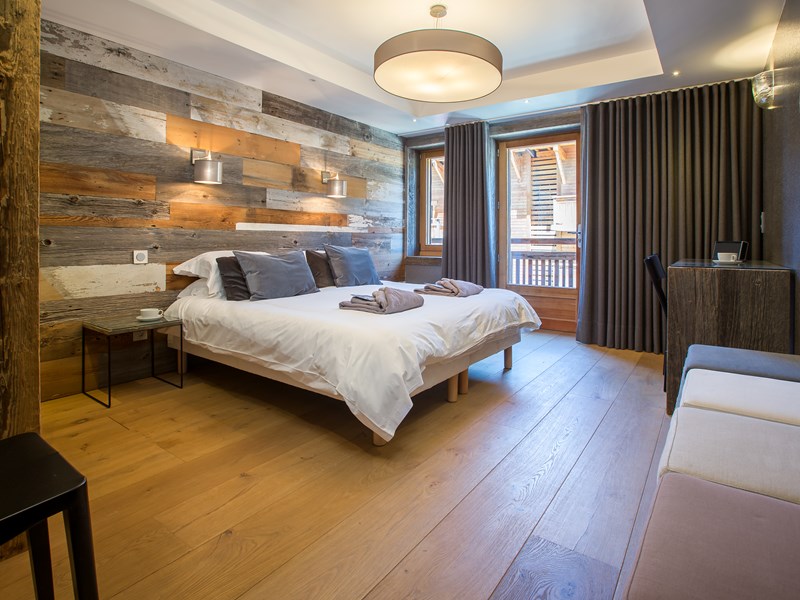
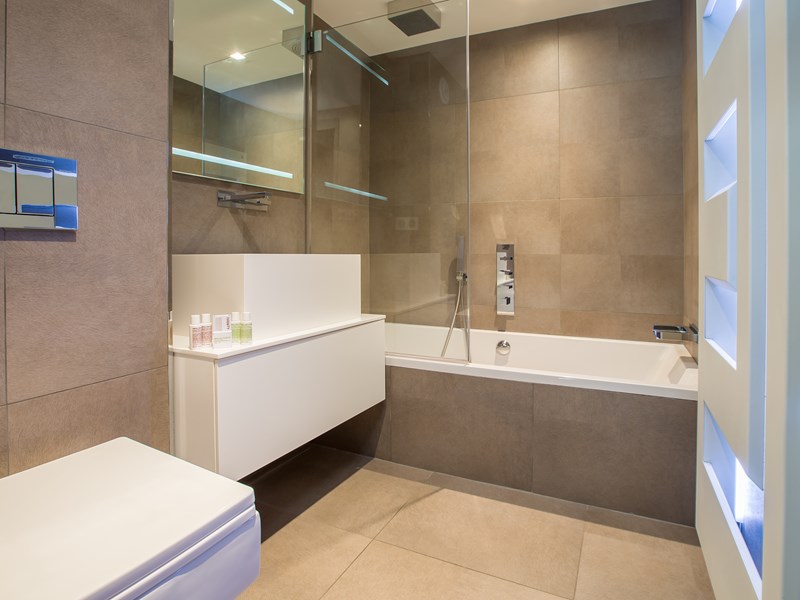
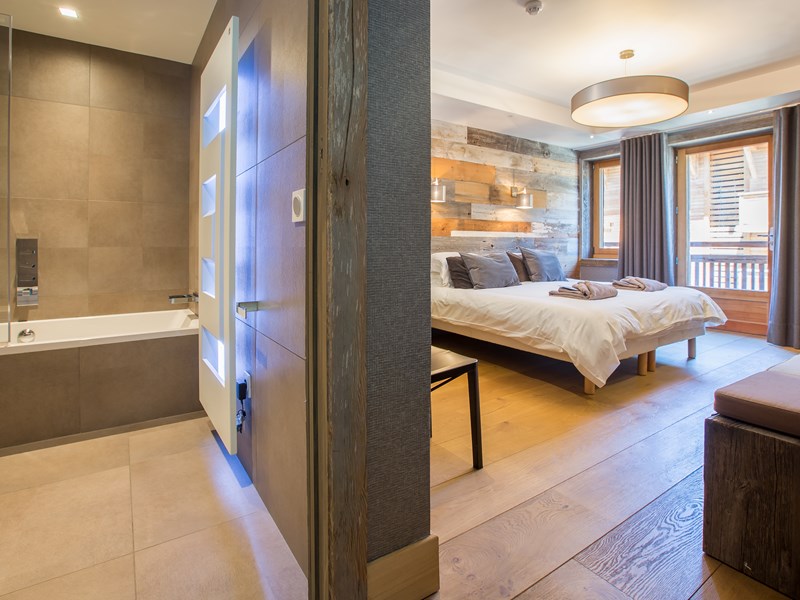

Bedroom 3
- Bedroom style
- Double Bed or 2 single Beds
- Has Ensuite bathroom
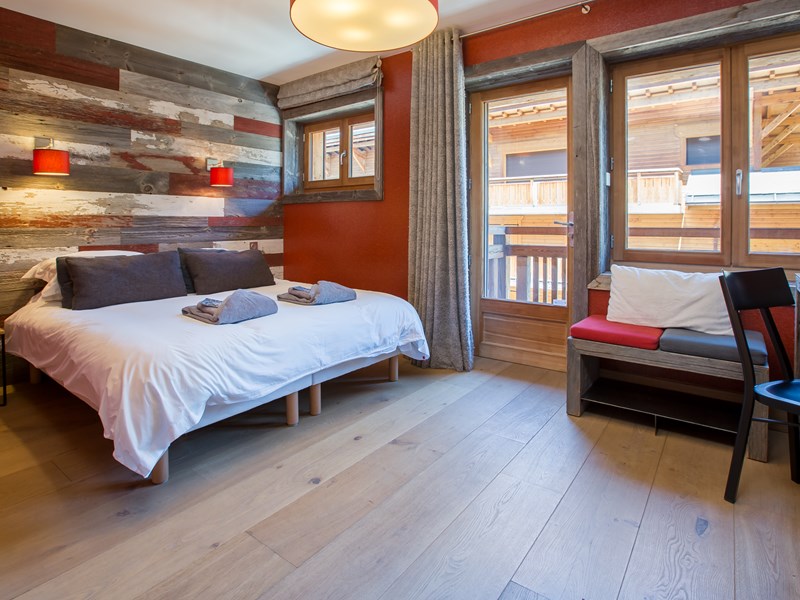
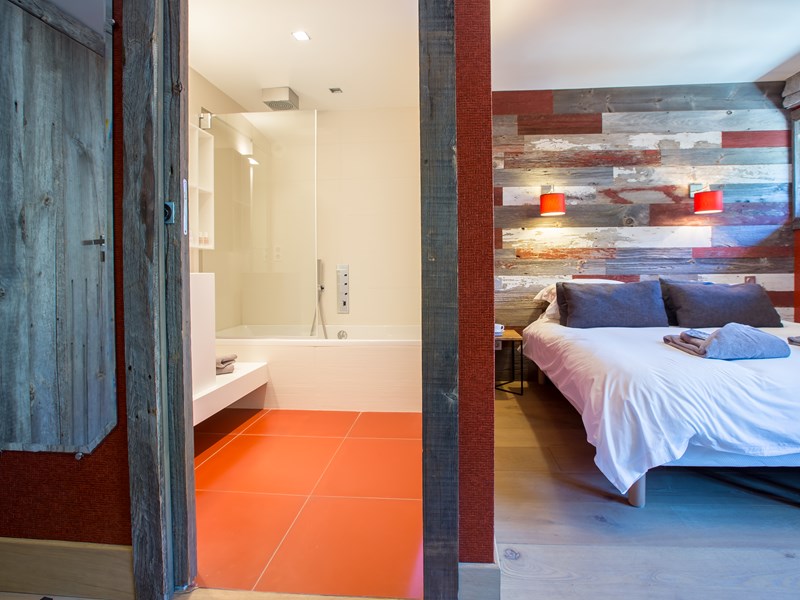
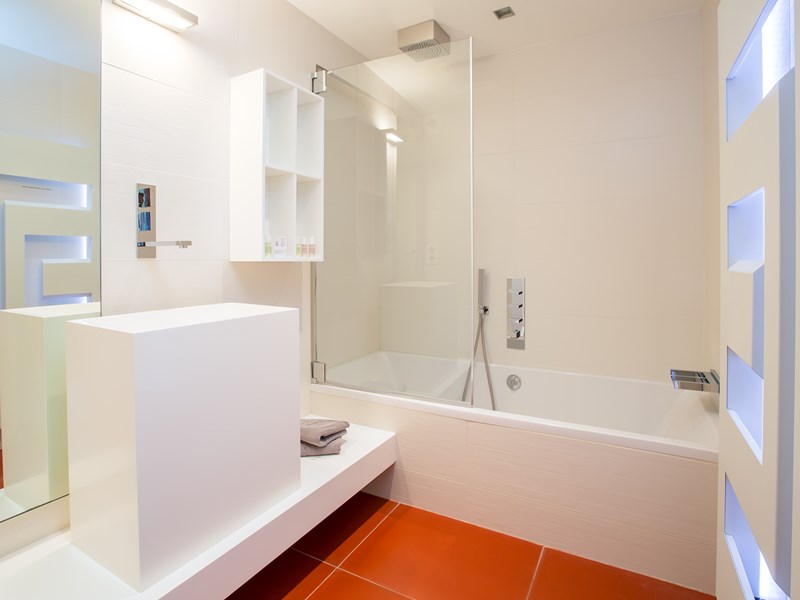
Bedroom 4
- Bedroom style
- Double Bed or 2 single Beds
- Has Ensuite bathroom
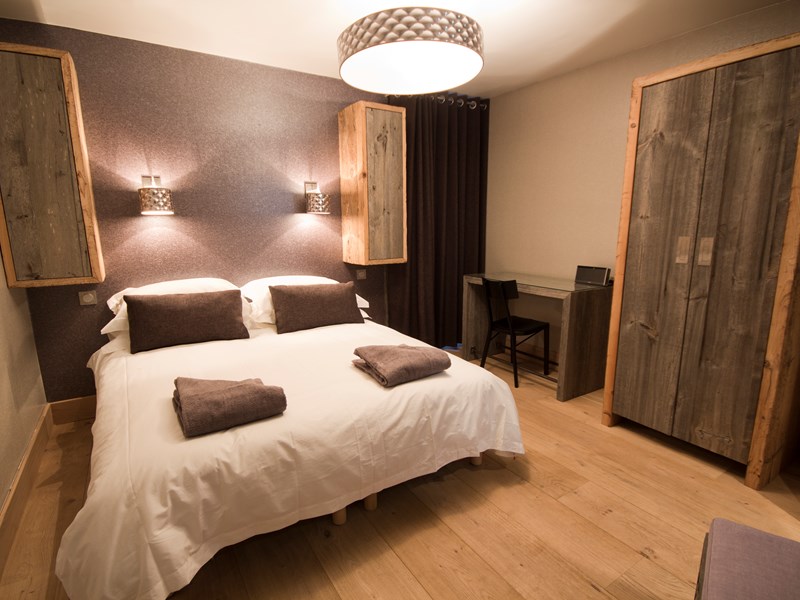
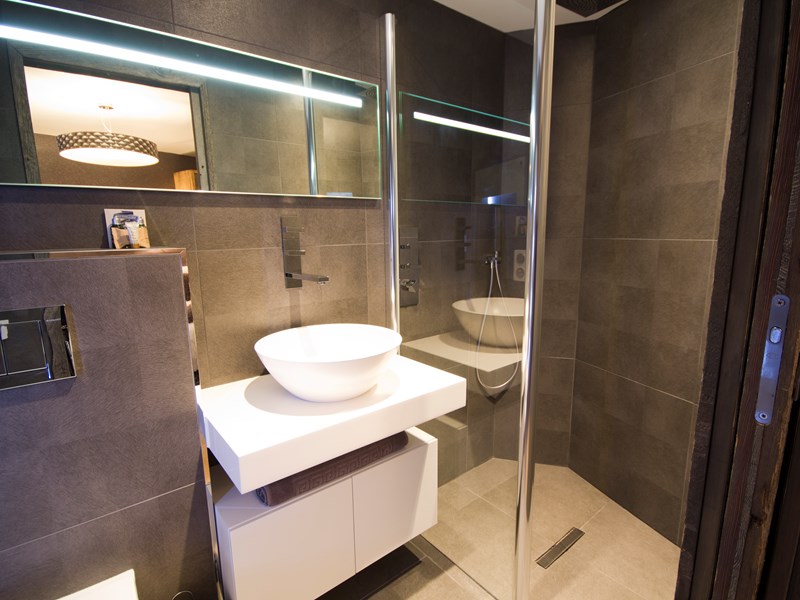
Bedroom 5
- Bedroom style
- Double Bed or 2 single Beds
- Has Ensuite bathroom
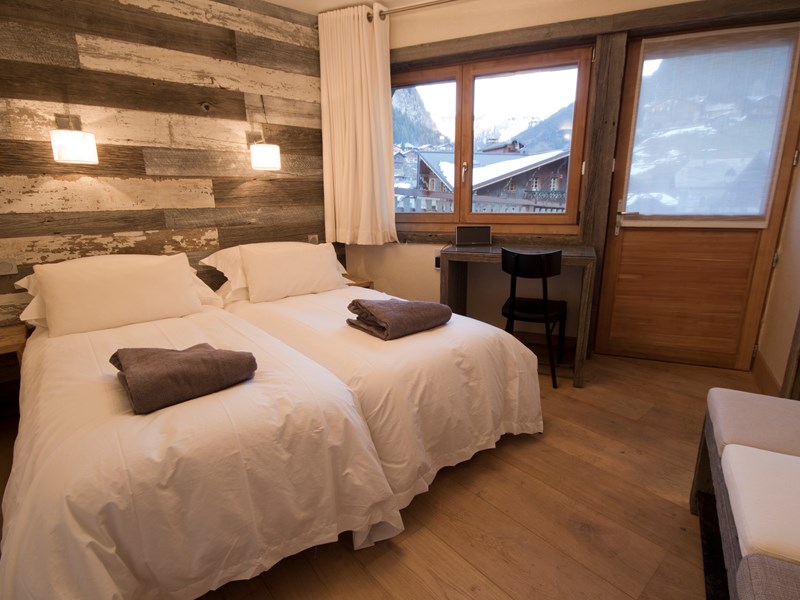
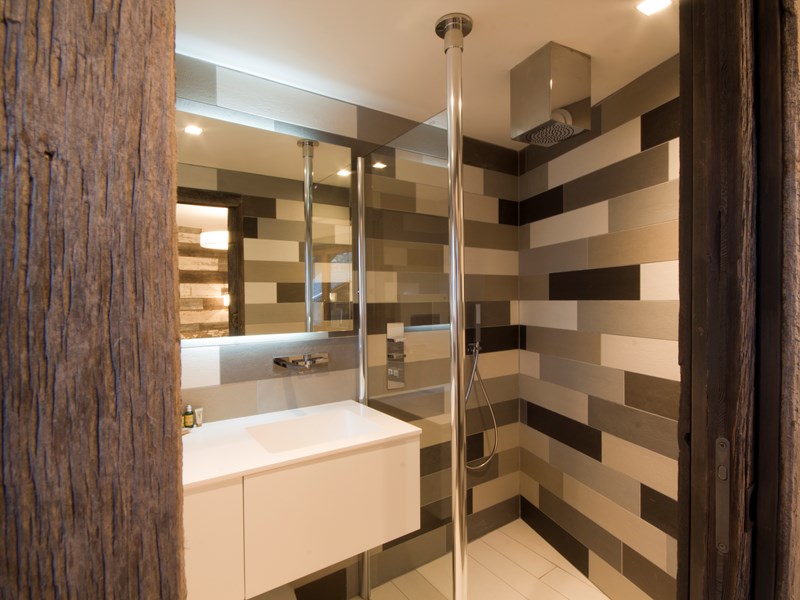
Location
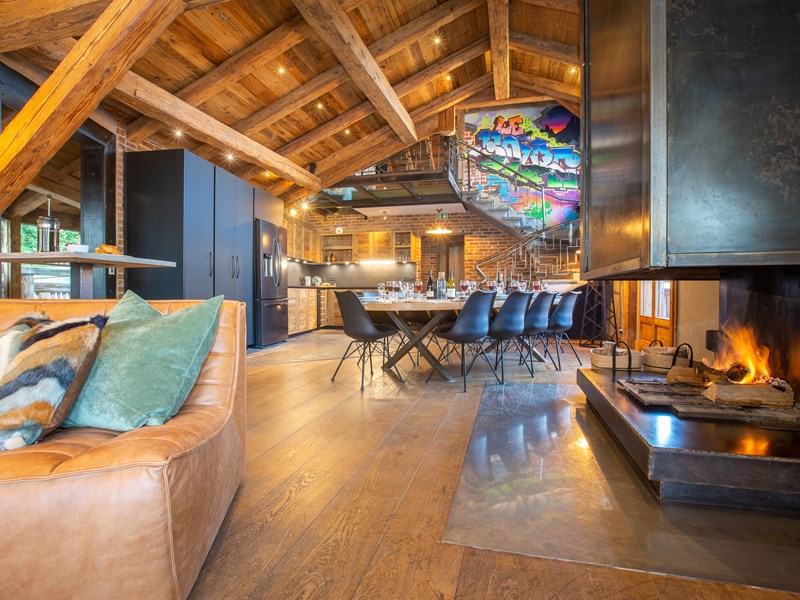
Chalet Beau (previously The Ark) provides quick & easy access to the slopes, with both Super Morzine and Pleney lifts being less than a five minute walk away. The free ski shuttle bus stops is a 60 second walk providing fast access to the Pleney, Prodains and Ardent Telecabines.
This is a great chalet for anyone wanting to be central and ideal for groups of young professionals or friends who want to party!
Chalet Address: The ARK, 112 Chemin de la Vieille Crusaz, Morzine, 74110
View on Google Maps

